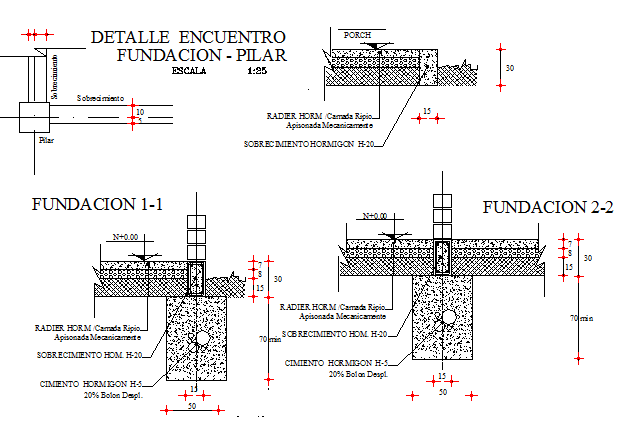Foundation pillar details with construction of two level house dwg file
Description
Foundation pillar details with construction of two level house dwg file
Foundation pillar details with construction of two level house that includes a detailed view of pillar construction, construction joint, min to barrel of pipe, concrete base, concrete chamber rings, concrete surround, cement sand mortar and much more of house construction details.

