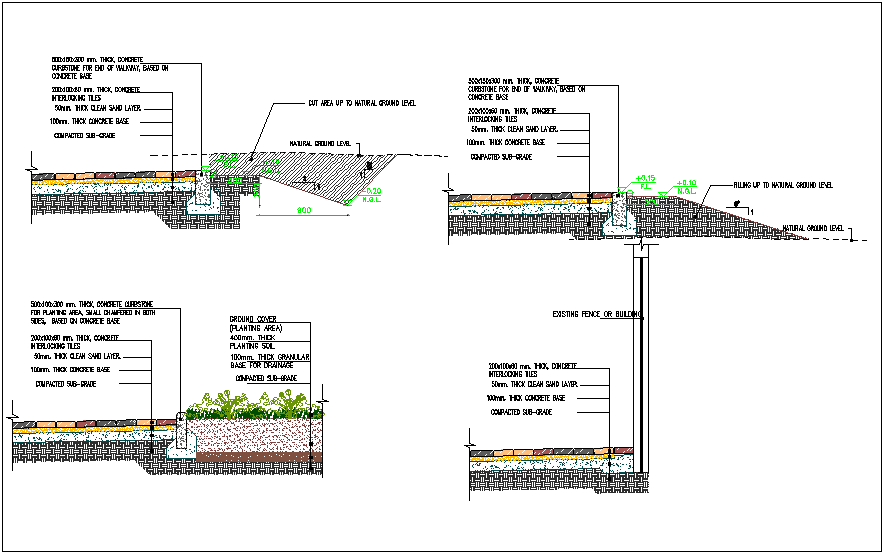End of walk way construction detail dwg file
Description
End of walk way construction detail dwg file in detail view with existing building view
and view of concrete with sand layer and base view of natural ground level view with
necessary dimension.

