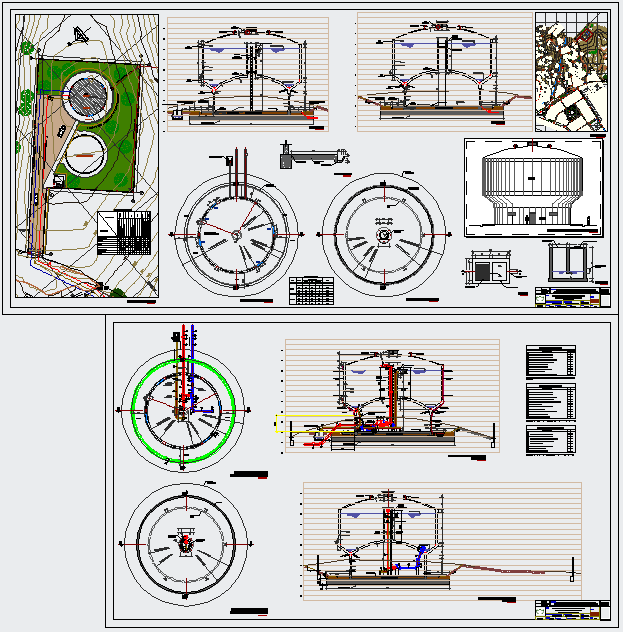Efficient Reservoir Design Plans for Water Storage
Description
Explore modern reservoir design plans optimized for water storage, flood control, and irrigation with sustainable, long-lasting structural solutions.
File Type:
3d max
Category::
Architecture
Sub Category::
Government Building
type:
Gold


