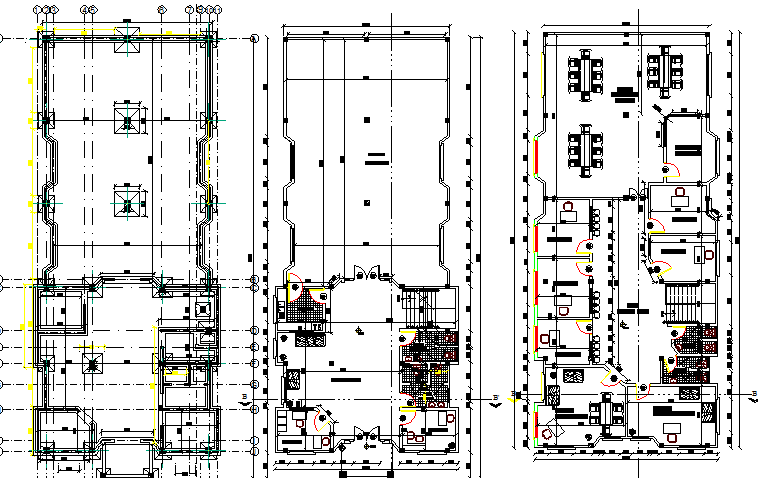Ground & first floor plan layout of school, sanitary installation details dwg file
Description
Ground and first floor plan layout of school with sanitary installation details dwg file.
Ground and first floor plan layout with sanitary installation details that includes a detailed view of main entry door, reception and inquiry desk, classrooms, library, head office, staff room, cafeteria, conference hall and much more of school details.

