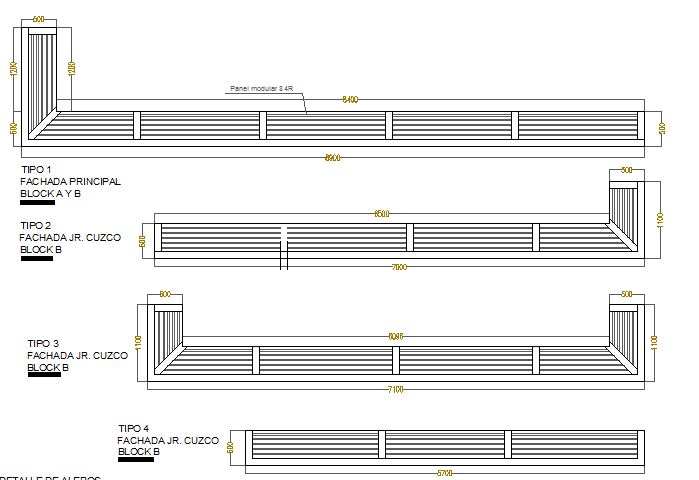Beam construction details of building dwg file
Description
Beam construction details of building dwg file.
Beam construction details of building that includes front view, back view, side view, measurement details, cut details, different sizes and different design and much more of beam construction details.

