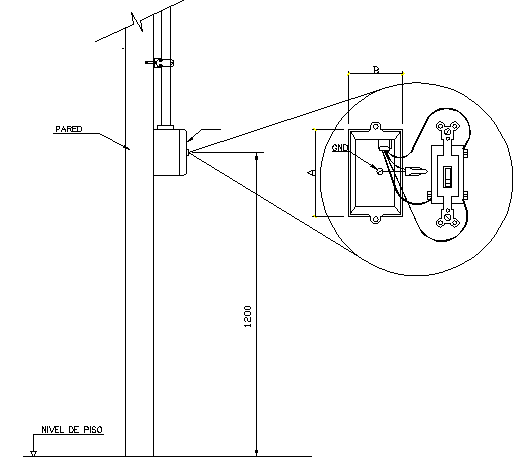Simple switch installation details dwg file
Description
Simple switch installation details dwg file.
Simple switch installation details that includes a detailed view of board view, supportive column view, indoor electric cable panel view and much more of switch connection details.

