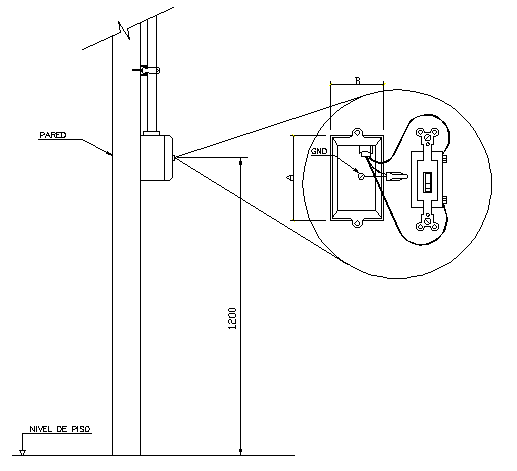Extreme simple switch connection details dwg file
Description
Extreme simple switch connection details dwg file.
Extreme simple switch connection details that includes board view, supportive column view, indoor electric cable panel view and much more of switch connection details.

