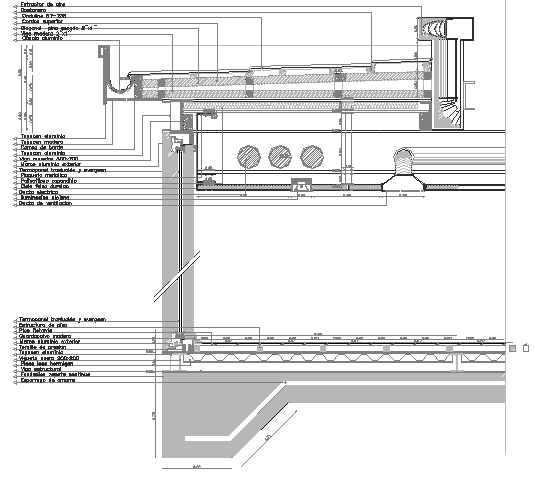Detail building in steel three levels dwg file
Description
Detail building in steel three levels dwg file.
Detail building in steel three levels that includes a detailed view of Air extractor, Ribbon wavy plate, Felt 3 mm., Costanera 1 "x1", Roof truss roof, Tapacan aluminum 500cm 2mm 0., Superior roofing cord 2 "x 5"., Costranera wood 1 "x 2"., Diagonal wood 2 "x 3"., Beam wood roofing 2 "x 3"., Wood bottom cord, Master passing beam 200 x 300. and much more of building project.
File Type:
DWG
Category::
Details
Sub Category::
Construction Details
type:

