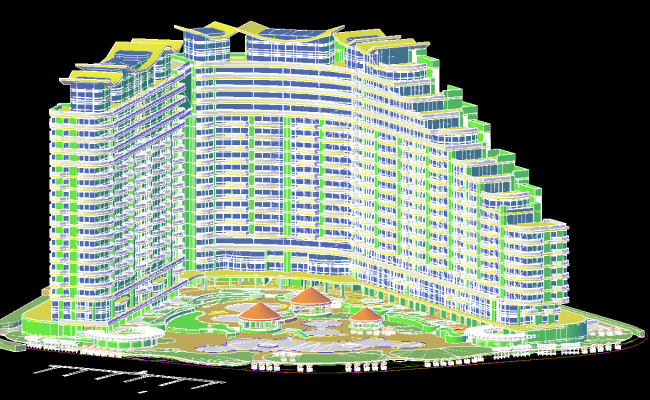Stunning 3D Modern Hotel Design Layout Concepts in AutoCAD DWG File

Description
Explore impressive 3D hotel designs with modern layouts, interior styles, and stunning visualizations. Bring your hotel vision to life with advanced 3D technology.
File Type:
3d max
Category::
3D CAD Drawings, Blocks & Models - DWG Files Collection
Sub Category::
Hotel & Restaurant CAD Blocks with AutoCAD 3D Models
type:
