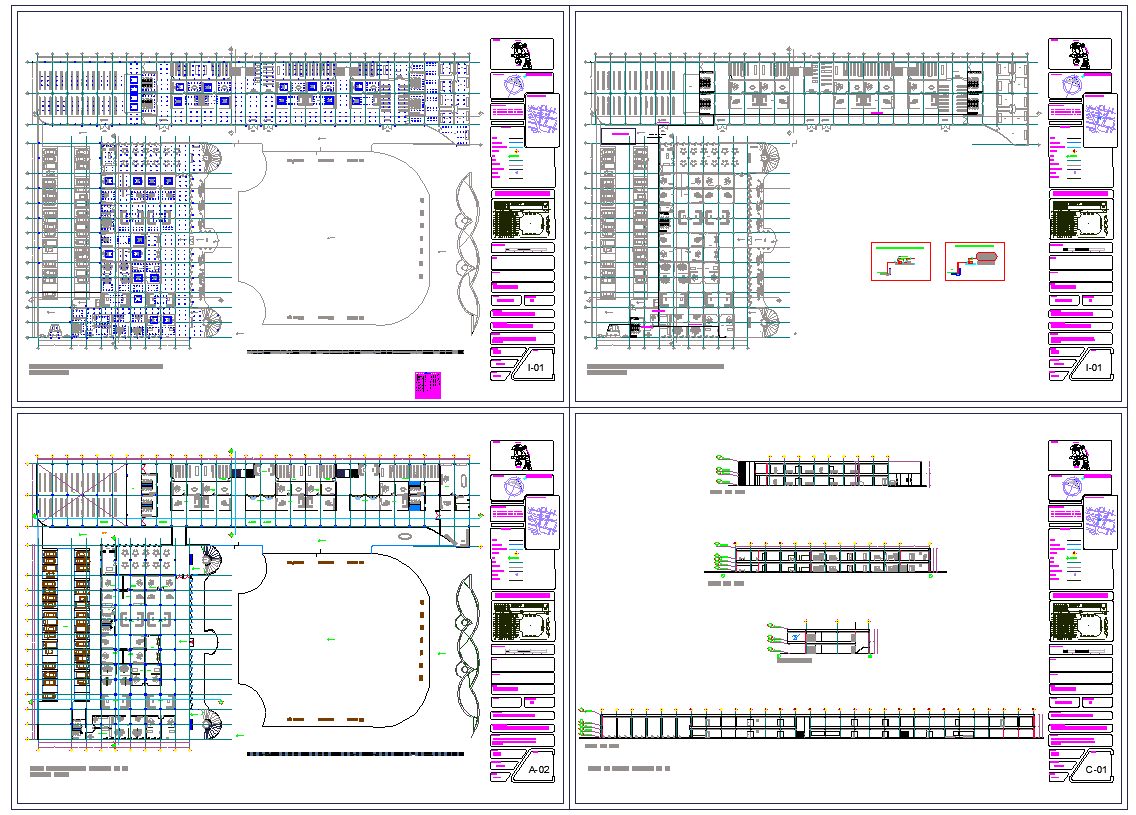Commercial building plan detail view dwg file
Description
Commercial building plan detail view dwg file, Commercial building plan detail view and design plan layout detail with dimensions detail, specification detail, elevation and side elevation view detail, section view detail

