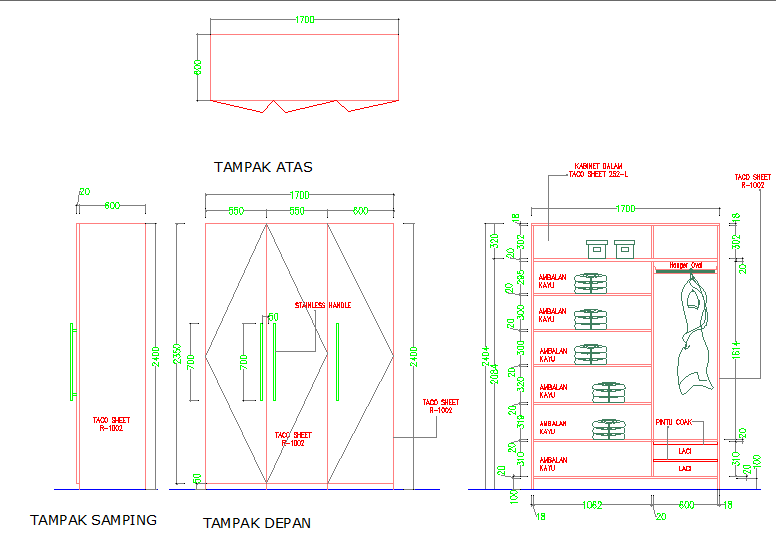elevation of a wardrobe

Description
elevation of a wardrobe dwg file, this file contains front elevation of wardrobe and contains wardrobe detailing , measurements , design etc
File Type:
DWG
Category::
AutoCAD Furniture Blocks & DWG Models for Interiors
Sub Category::
AutoCAD Cupboard & Wardrobe Blocks - DWG Models for Design
type:
