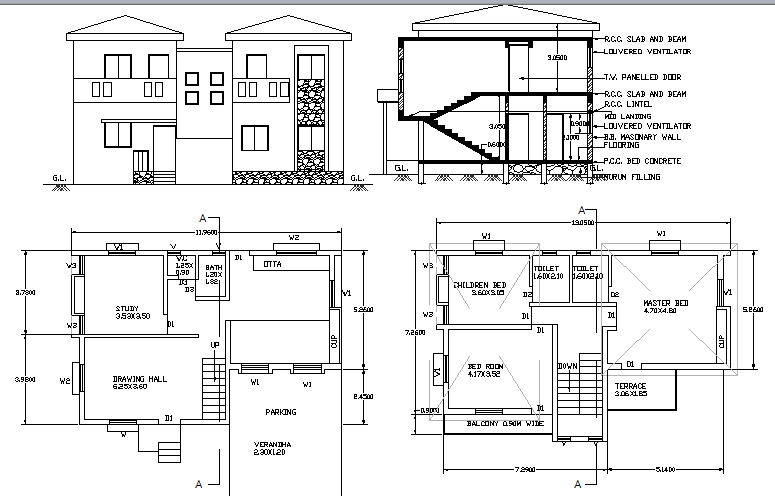Two flooring bungalow architecture project dwg file
Description
Two flooring bungalow architecture project dwg file
Two flooring bungalow architecture project that includes a detailed view of elevation, back elevation with doors and windows, floor view, section view with wall design and indoor staircase details, structure details like family hall, kitchen, dining area, bedroom and much more of bungalow design.

