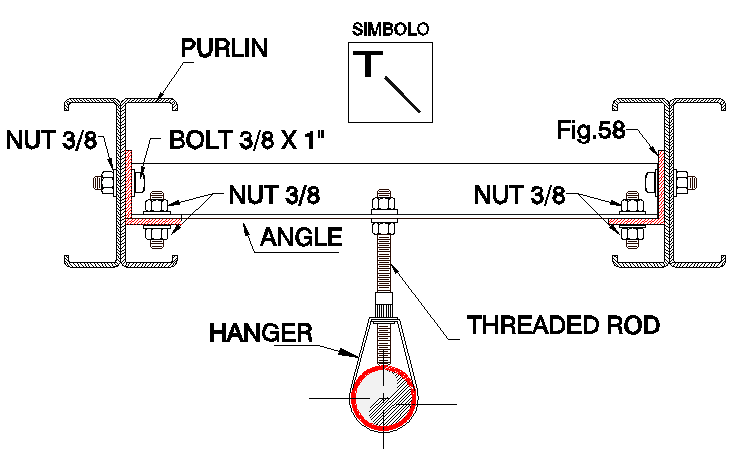Trapeze support architecture project dwg file
Description
Trapeze support architecture project dwg file.
Trapeze support architecture project that includes a detailed view of purlin, nuts, fig, threaded rod, hanger, angle, bolt and much more of trapeze support details.

