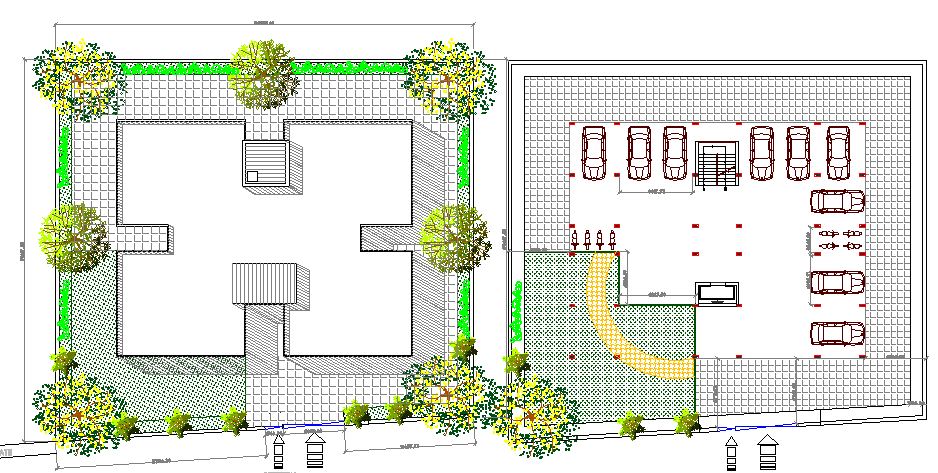Ground floor and car parking lot details of apartment flats project dwg file
Description
Ground floor and car parking lot details of apartment flats project dwg file.
Ground floor and car parking lot details of apartment flats project that includes ground floor plan with landscaping, tree blocks, garden, car entry and exit gate, indoor roads, specified parking space and much more of apartment floor plan details.

