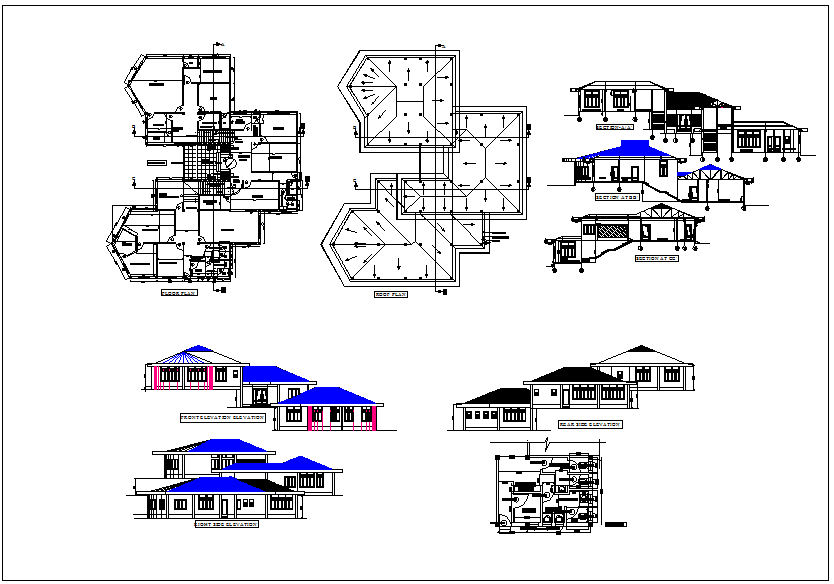Residential house plan detail dwg file
Description
Residential house plan detail dwg file, Residential house plan detail and design plan layout view, front & rear and right & left elevation view, roof floor plan view detail, dead load and wind load direction and moving effect detail

