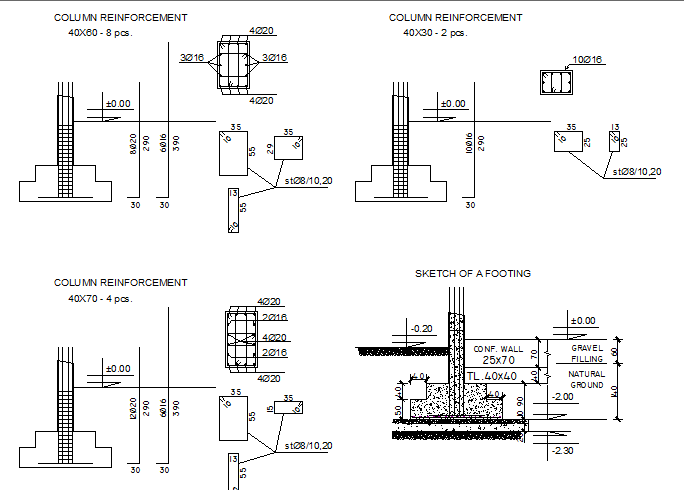
Foundation plan with column construction details dwg file. Foundation plan with column construction details that column reinforcement, concrete details, cement plant, sketch of footings, gravel feeling, conf wall, natural ground and much more of foundation plan details.