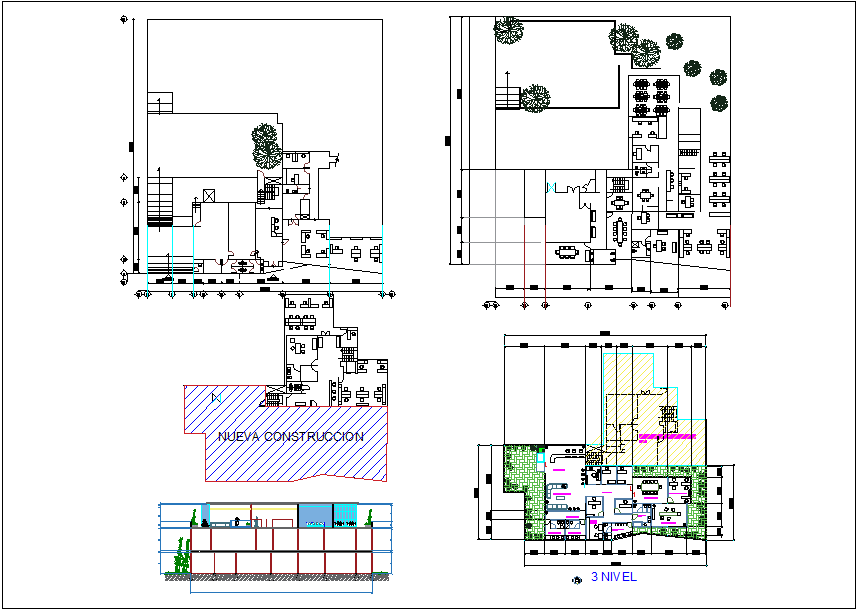Office building plan detail dwg file
Description
Office building plan detail dwg file, Office building plan detail with design plan layout detail, interior plan detail of office building, furniture view, office room, wash area, office building elevation and section view etc

