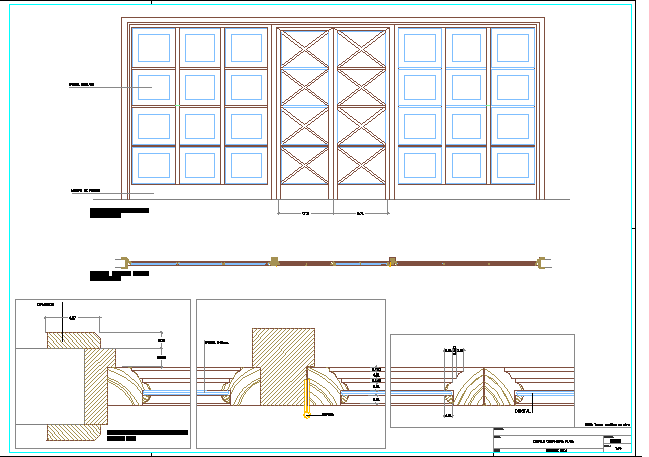Double door installation details dwg file
Description
Double door installation details dwg file.
Double door installation details that includes a detailed view of door wooden frame, joints, cuts, door design and much more of door installation design.

