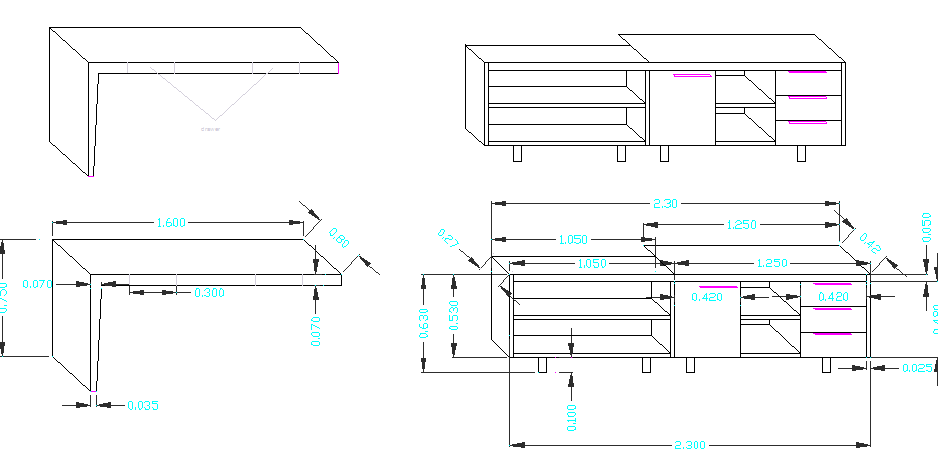Office Desk DWG File for Architecture Furniture Layout
Description
Office desk architecture project dwg file.
Office desk architecture project that includes a detailed view of wooden desk, drawer boxes, wooden cuts with measurements and much more of desk design.

