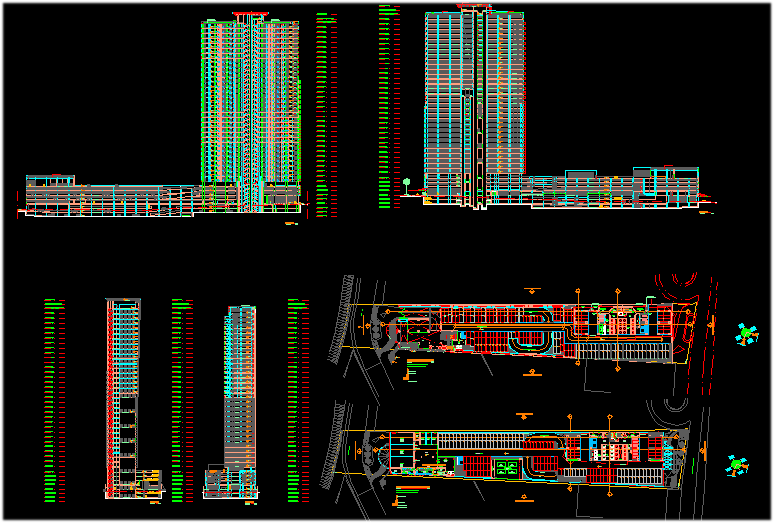
Multistory high rise office building with floor plan, elevation, section, detailed drawing is given. Casa de maq, pressurzador.galeria,rampa,garagem sub solo,fachada alameda salvador,area tecnica,AR condicionado are noted in this CAD Drawing file. This drawing is very useful for civil engineers, interior designers. Download the CAD file now.