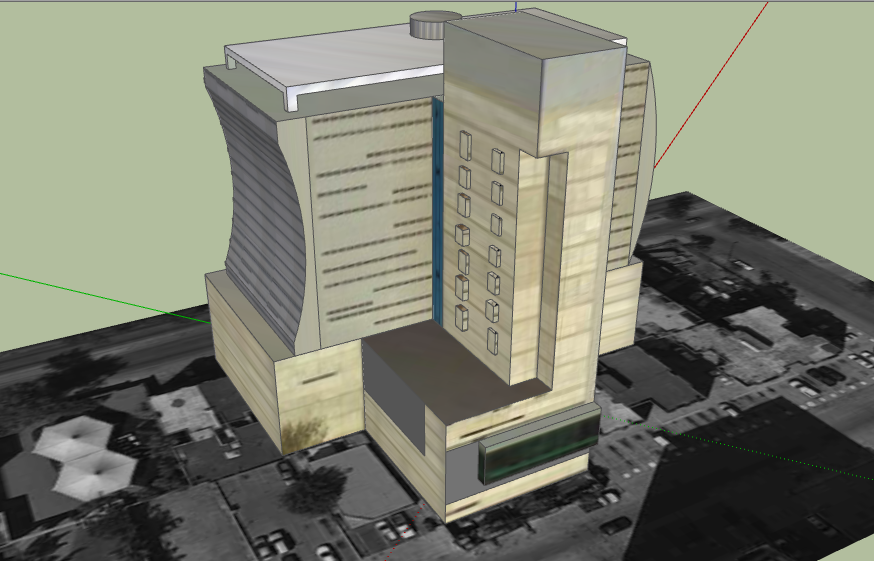3d multi-flooring corporate building dwg file
Description
3d multi-flooring corporate building dwg file.
3d multi-flooring corporate building that includes top view with wall design, floor plan, staircase, balcony view, roof or terrace view and much more of 3d corporate building.

