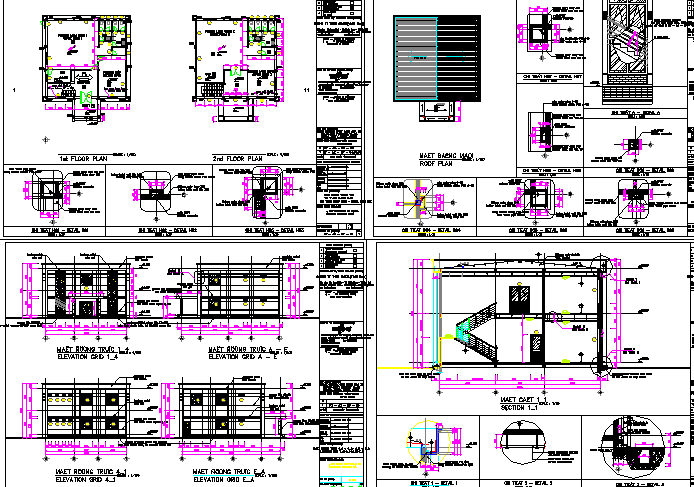
Multi-flooring corporate office architecture project dwg file. Multi-flooring corporate office architecture project that includes staircase construction with steps details, column construction, beam construction, pillar construction, wooden railing, sectional view, structure details and much more of corporate office project.