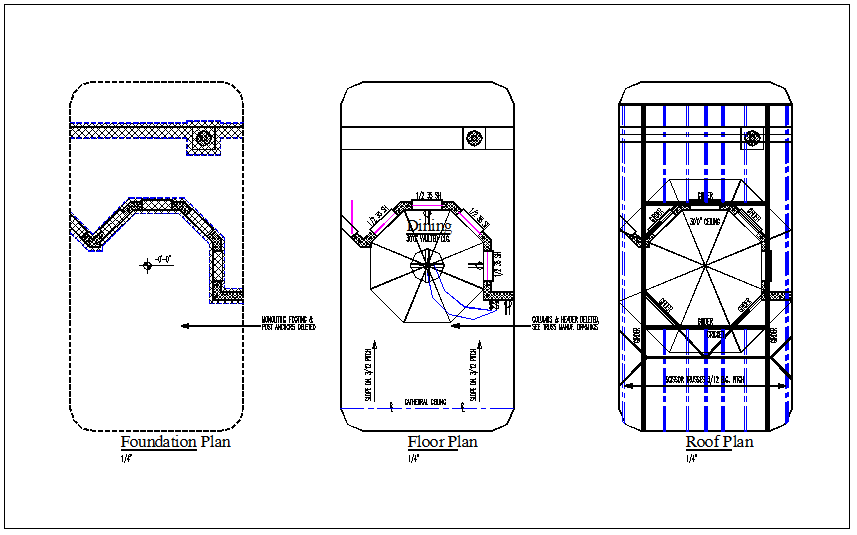Plan view detail of dining area detail dwg file
Description
Plan view detail of dining area detail dwg file, Plan view detail of dining area detail with specifications detail, foundation plan, floor plan and roof plan view detail, truss and girder detail

