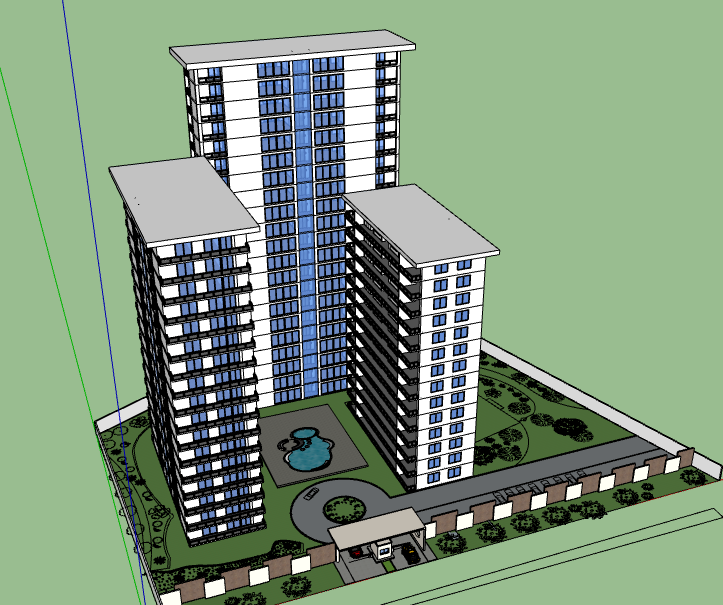3d design of corporate building dwg file
Description
3d design of corporate building dwg file.
3d design of corporate building that includes a detailed view of swimming pool, landscaping view, tree view, floor view, balcony view, doors and windows view and much more of corporate building design.

