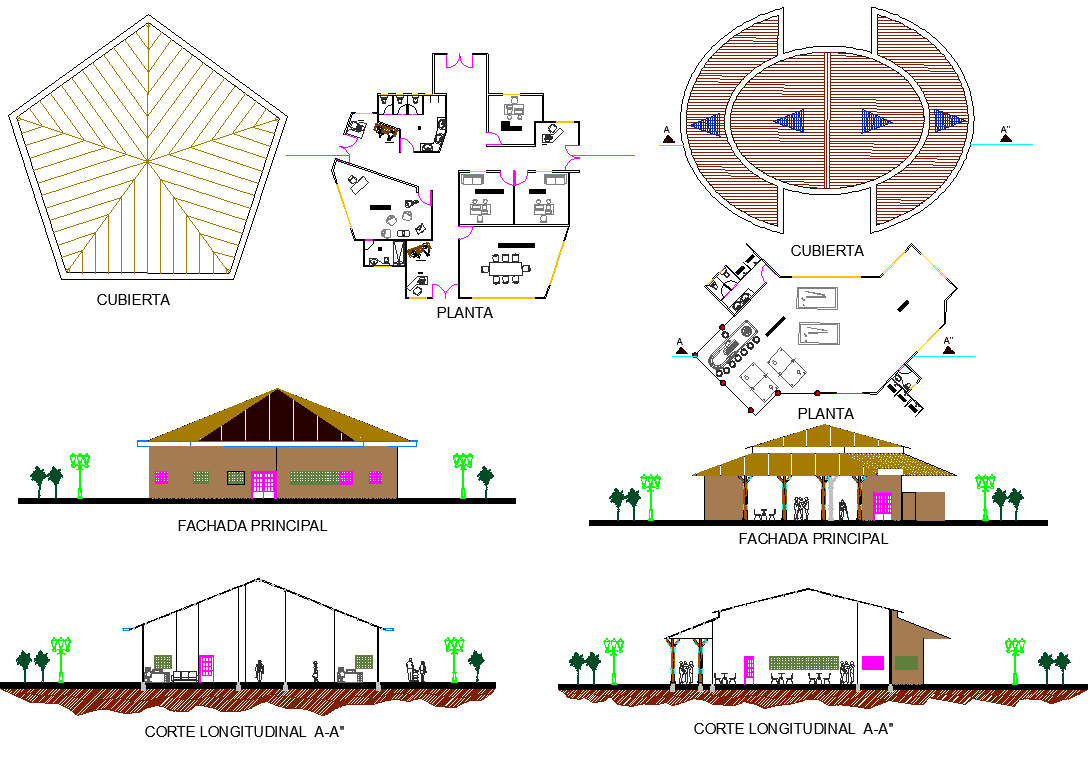Office and Sports Lounge dwg file
Description
Office and Sports Lounge dwg file.
the architecture layout plan of office and sports lounge, roof plan, section plan, furniture arrangement and elevation design of Office and Sports Lounge project detail view.

