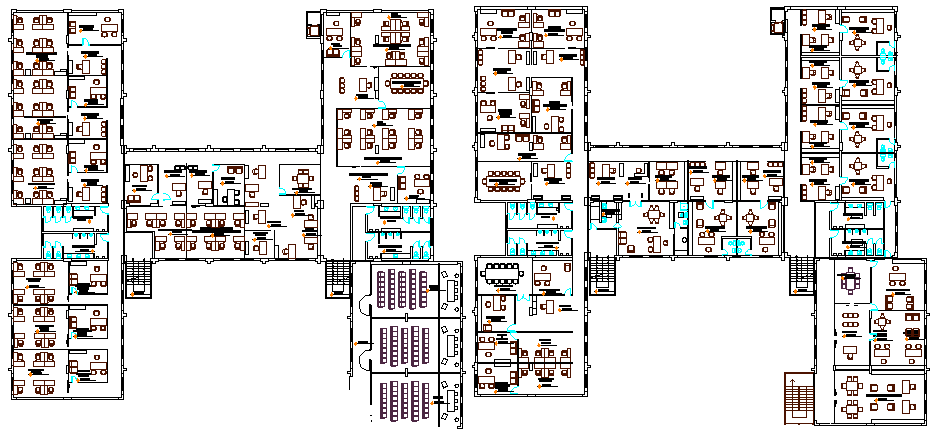Floor plan details of multi-flooring city court dwg file
Description
Floor plan details of multi-flooring city court dwg file.
Floor plan details of multi-flooring city court that includes a detailed view of judges entry way, conference room, meeting room, toilets and bathroom, dining area, judges room, bailiff office, secretory room, notary department, lawyer offices, administration departments and much more of city court floor plan details.

