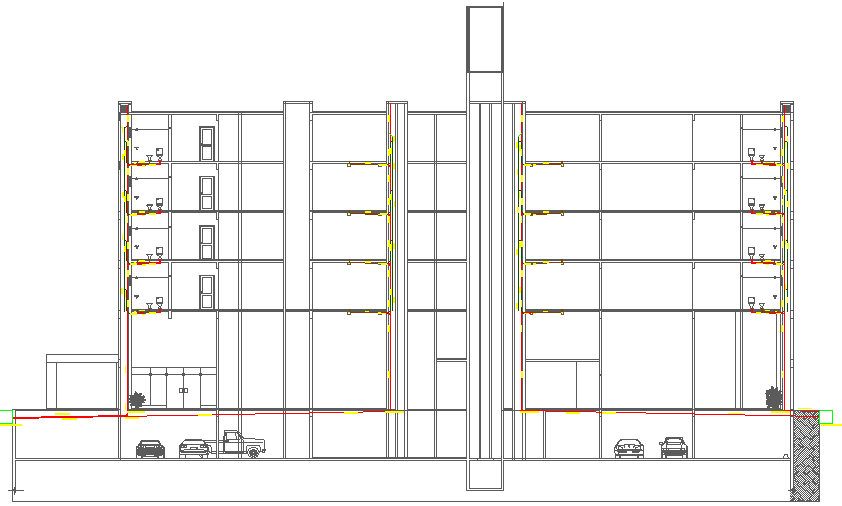Residential housing building sectional view of sanitary installation dwg file
Description
Residential housing building sectional view of sanitary installation dwg file.
Residential housing building sectional view of sanitary installation that includes a detailed view of front section with floor view, staircase, doors and window view, basement car parking view, main entry door, floor vise toilets and much more of building sectional view.

