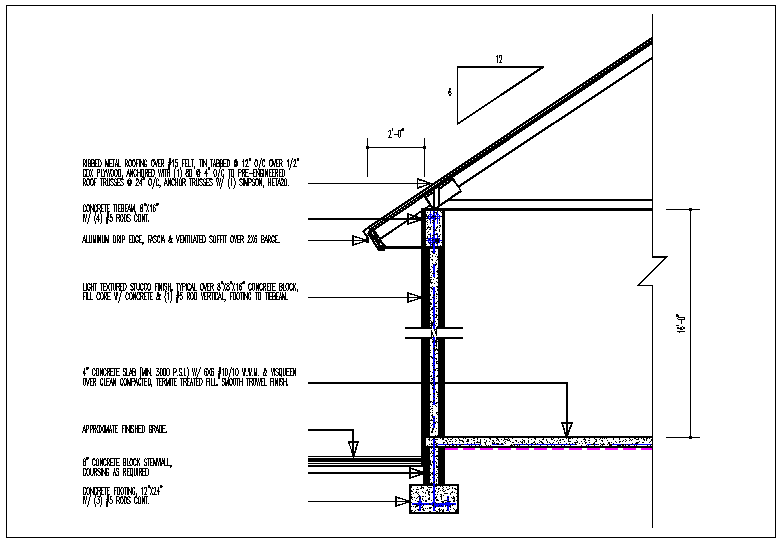
Wall section view of house detail and roof plan layout dwg file, Wall section view of house detail roof plan layout with specification detail, column and beam concrete detailing, plywood flooring detail, anchoring detail, slab specification detail etc