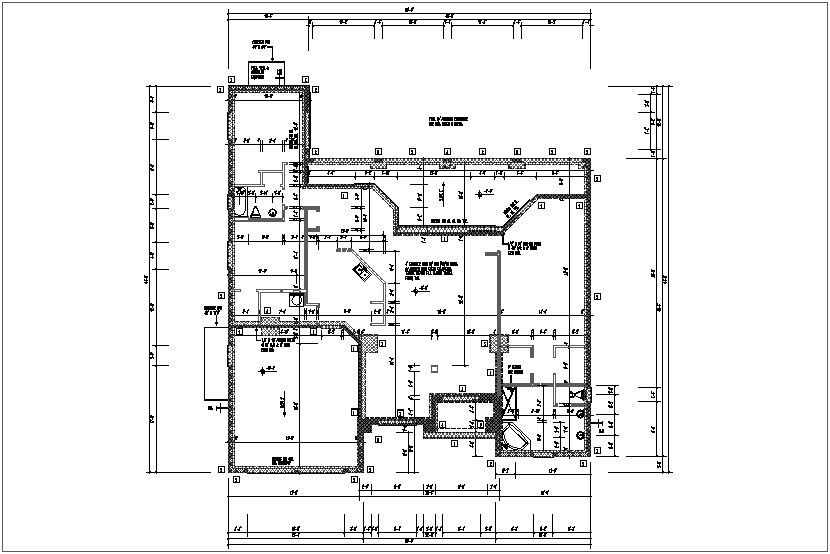Foundation plan of residential area dwg file
Description
Foundation plan of residential area dwg file in foundation plan with wall view and view of concrete slab and anchor bolt view with joining view and recess view with concrete
pad view and necessary dimension.

