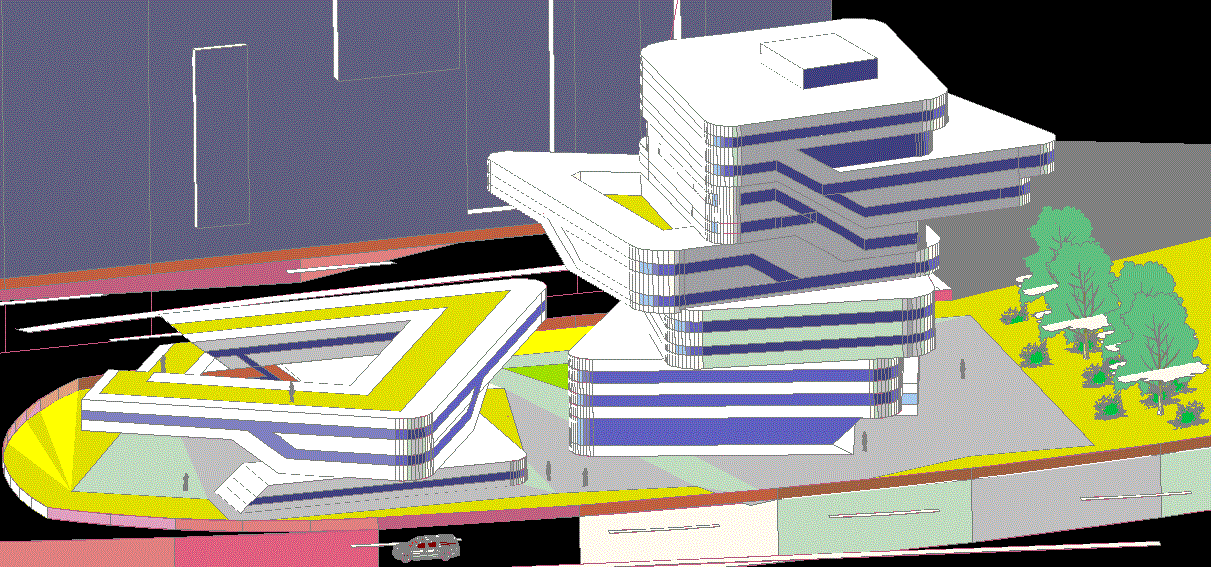
Zaha Hadid Torre's espiral project 3D CAD Drawing is provided. How far can a single building extend its reach to elevate, both aesthetically and economically, a surrounding neighborhood. It covers 115 city blocks, has been actively transforming itself from a derelict industrial zone into a commercial hub since 2000, when the city government launched its redevelopment. Download CAD File now.