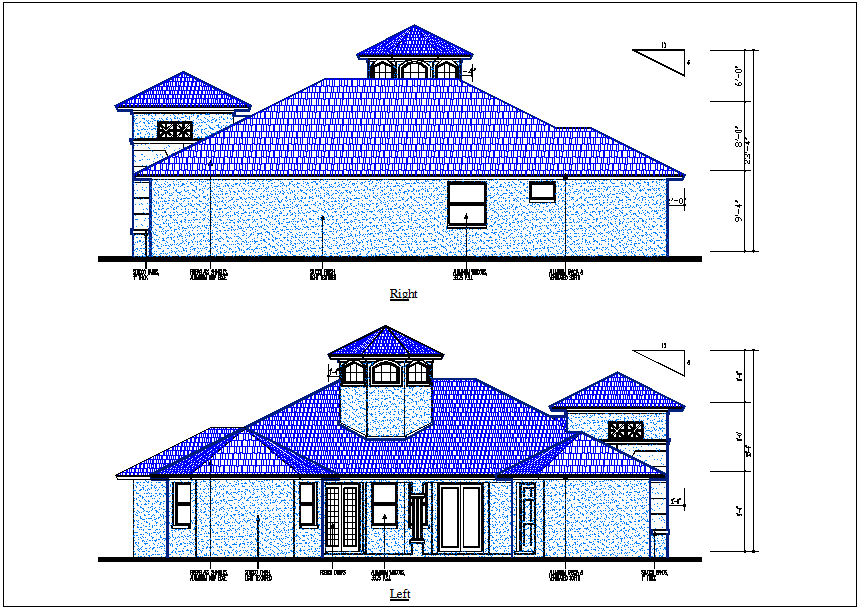Residential house front and rear elevation view detail dwg file

Description
Residential house front and rear elevation view detail dwg file, Residential house elevation view detail with specification detail
File Type:
DWG
Category::
CAD Architecture Blocks & Models for Precise DWG Designs
Sub Category::
Architecture House Plan CAD Drawings & DWG Blocks
type:
