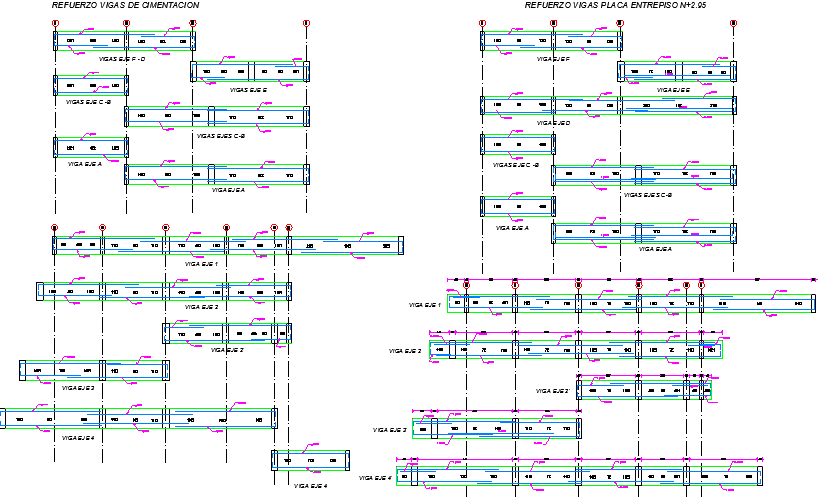Beam details of single family house project dwg file
Description
Beam details of single family house project dwg file.
Beam details of single family house project that includes different type of supportive beam construction in different sizes and measurement, all beam details using in foundation plan, roof, footing and much more of beam details.

