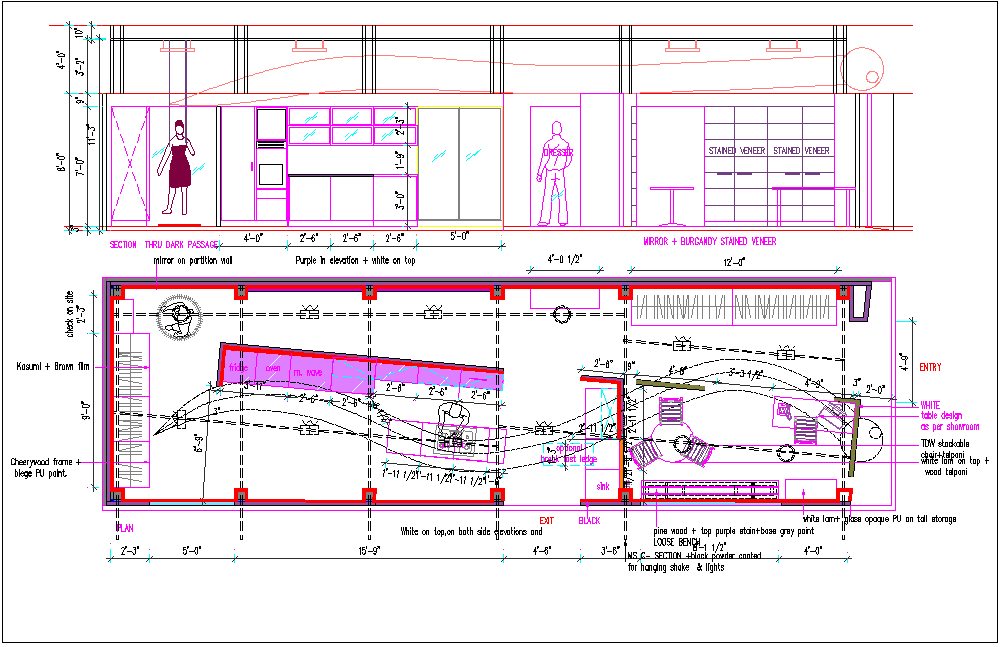Kitchen plan with dimension detail dwg file

Description
Kitchen plan with dimension detail dwg file, Kitchen detail information with plan and design plan layout of interior of kitchen, storage area, interior elevation of kitchen furniture,kitchen ceiling top view,kitchen area detail in dimension
File Type:
DWG
Category::
Interior Design CAD Blocks & Models for AutoCAD Projects
Sub Category::
Interior Design Kitchen CAD Blocks & Models for AutoCAD
type:
