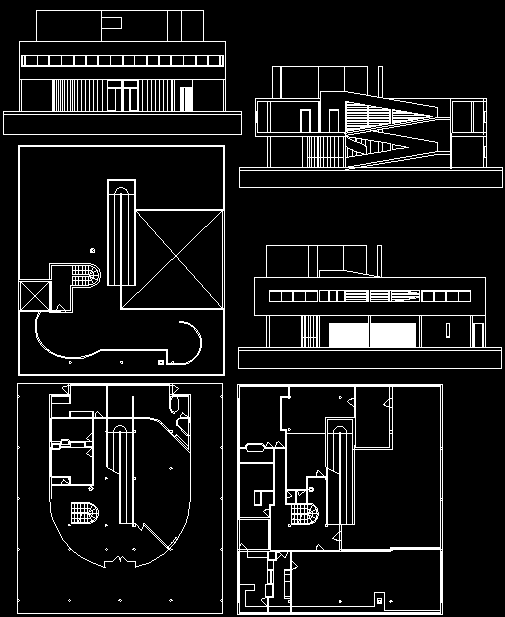
Small modern bungalow floor plan elevation CAD Drawing file. Front, Back and side elevation of the bungalow is given. This drawing is very helpful for architectural students. For more wonderful bungalow floor plans check out our website cadbull.com. Download now.