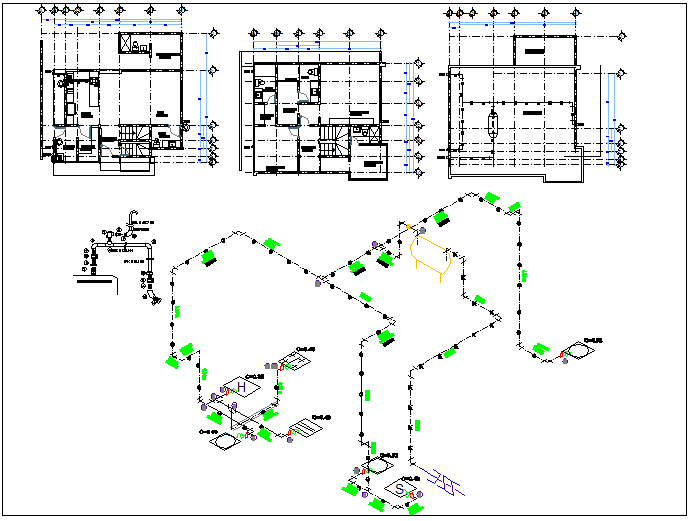Washroom plan detail dwg file

Description
Washroom plan detail dwg file, Washroom plan detail and electrical plan layout of diagram detail, water pipeline connection detail view, washroom sanitary item detail plan view
File Type:
DWG
Category::
Interior Design CAD Blocks & Models for AutoCAD Projects
Sub Category::
Interior Design DWG Files of Bathroom CAD Blocks
type:
