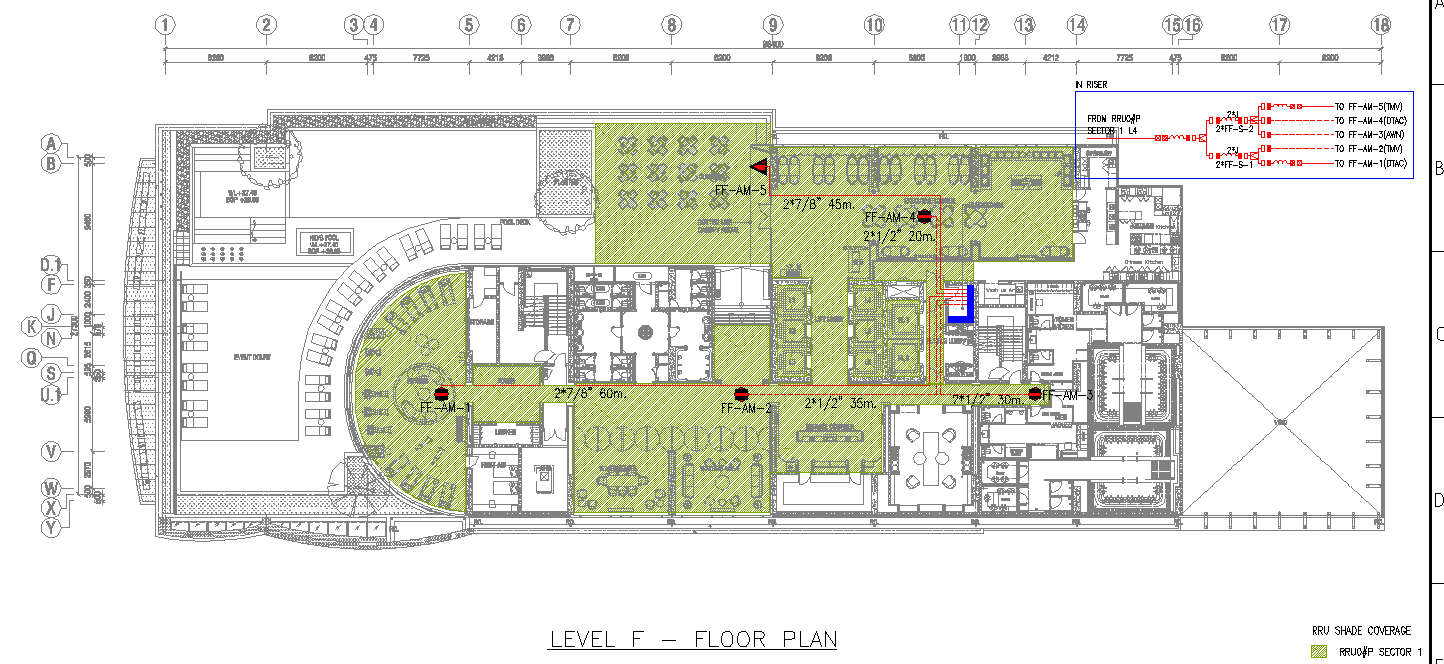Hotel Ground Floor plan dwg file
Description
Hotel Ground Floor plan dwg file.
the architecture layout plan includes landscaping desing, vehicle parking, swimming pool with wide loung, conferance room, cafeteria, 6 lift detail, staircase and much more detailing in autocad format.

