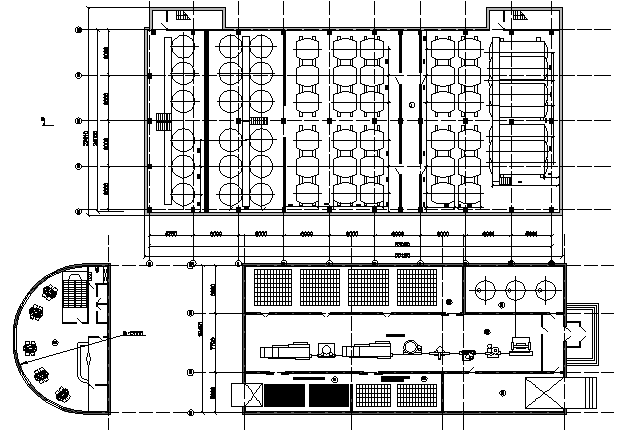Winery factory architecture project dwg file
Description
Winery factory architecture project dwg file.
Winery factory architecture project that includes a detailed view of manufacturing plant, structural layout, parking area, outdoor garden, toilets and bathrooms and much more of factory project.

