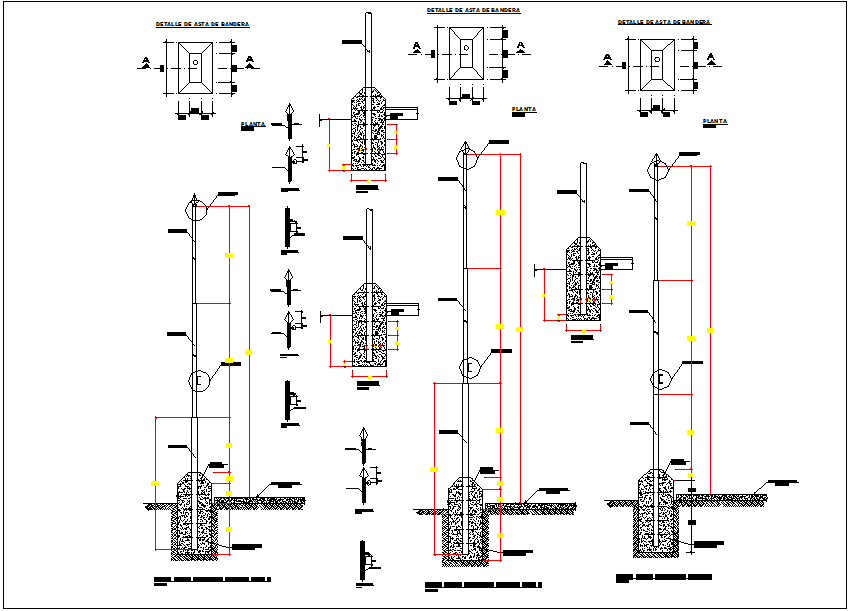Steel structure poll detail view dwg file
Description
Steel structure poll detail view dwg file, Steel structure poll detail view, elevation and side elevation view in detail, section view, steel poll cross section view with detail naming and denotations, concrete foundation section view

