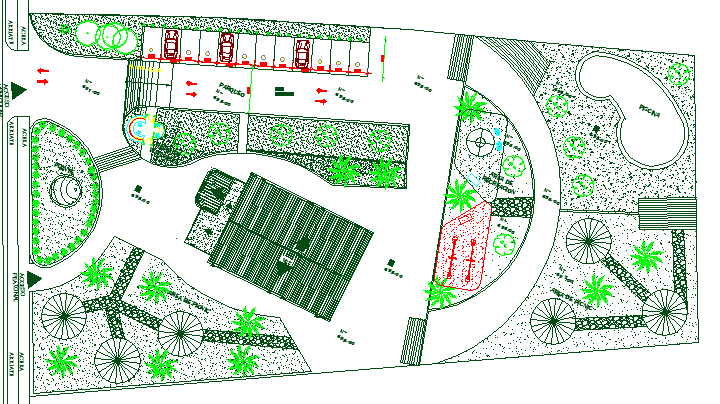
Site plan and landscaping of Multi-flooring residential building dwg file Site plan and landscaping of Multi-flooring residential building that includes main entry gate, indoor roads, car parking lot, picnic area, swimming pool, garden, fountain, tree and plant blocks, outdoor roads and much more of site plan details.