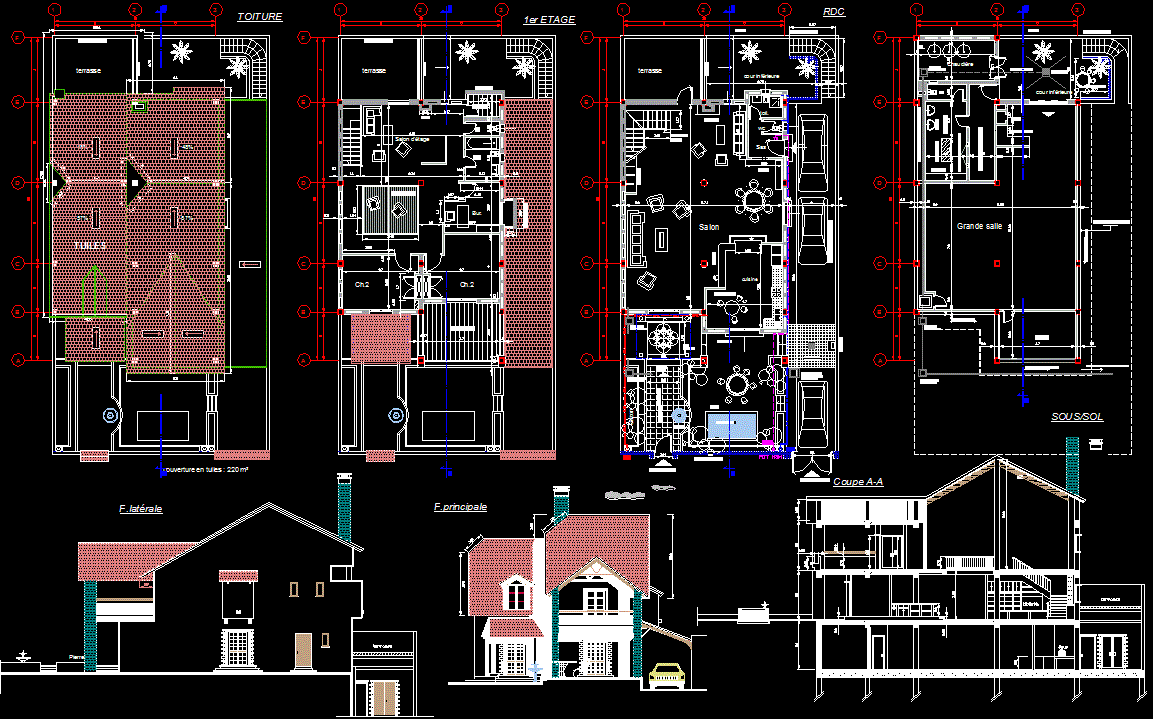Modern villa elevation and interior in AutoCAD file
Description
Interior design and front elevation of modern villa detail. The cad drawing has the floor plan, roof layout, and elevation of the villa. The plan has a bedroom, living room, and kitchen. The car parking is also available attached to the living room. The elevation of the house is also mentioned in the file. Download the cad drawing.

