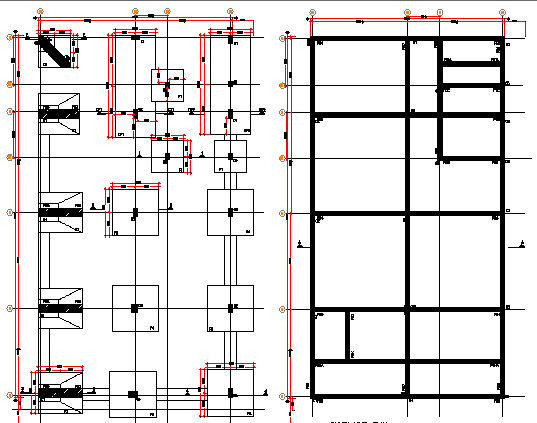Foundation plan of ayangar work shop dwg file
Description
Foundation plan of ayangar work shop dwg file
Foundation plan of ayangar work shop that includes top view of footings and foundation walls, construction area and location, cuts and much more of foundation plan.

