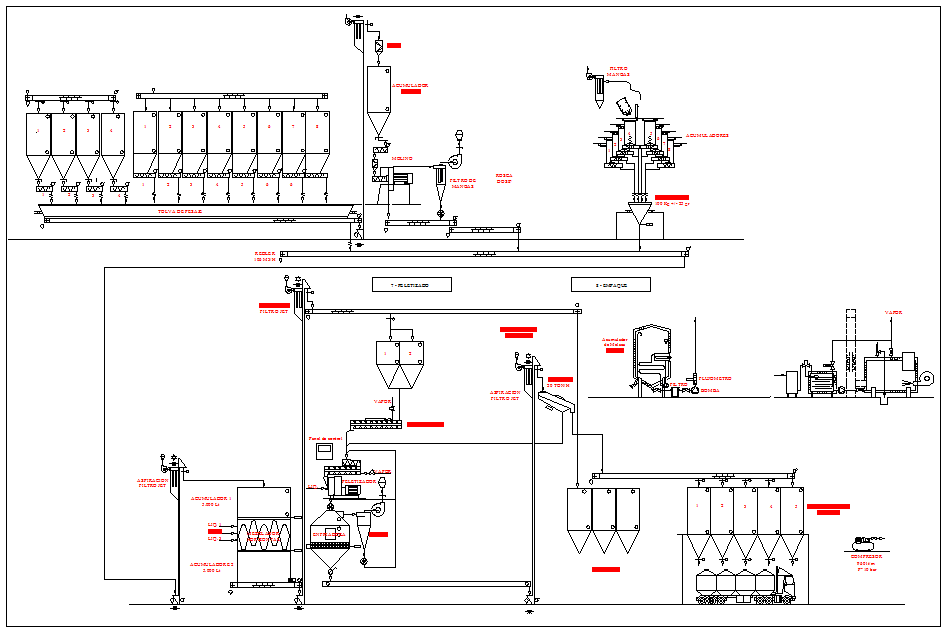Food processing plant dwg file

Description
Food processing plant dwg file, food processing plant plan diagram detail information, food processing unit plan view detail, checking area, tracing area, collection unit etc
File Type:
DWG
Category::
CAD Architecture Blocks & Models for Precise DWG Designs
Sub Category::
Industrial Plant CAD Blocks - DWG Models & Details
type:
Gold

