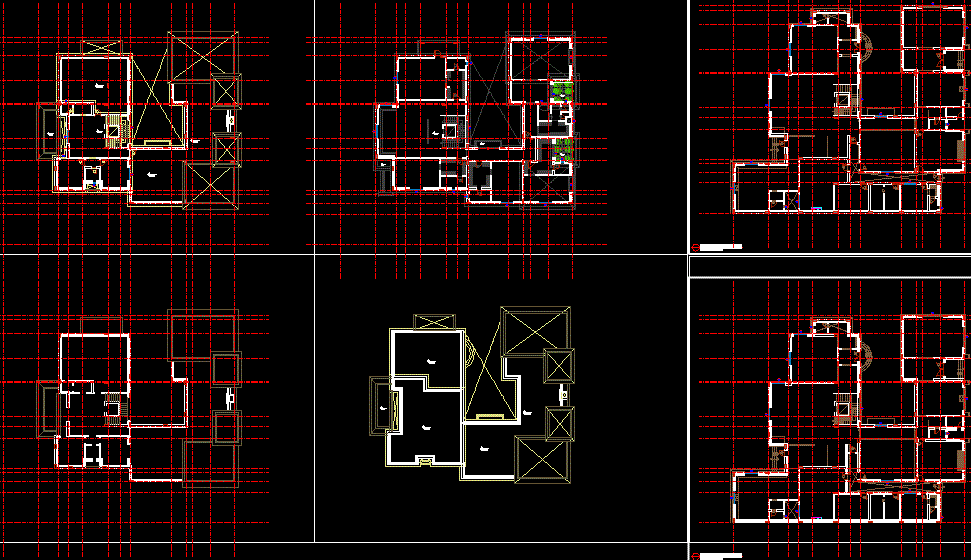Single-storey villa layout and elevation CAD drawing file
Description
Single storey modern villa cad drawing. This cad file consists of the floor plan of a modern villa. The floor layout of the villa with a detailed drawing of the building is given in this plan. The plan has a bedroom, living room, and balcony. The electrical layout of the building dwg drawing is also mentioned in this file. Download the cad drawing.

