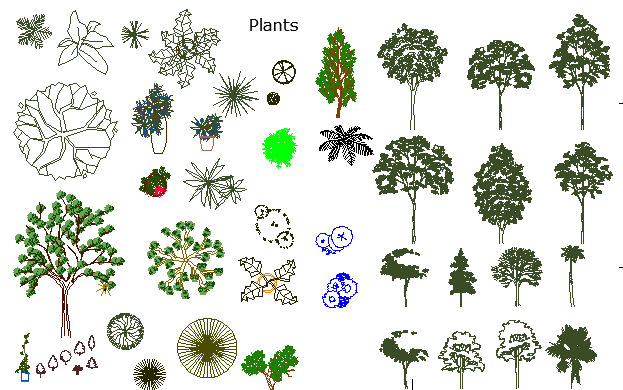Common tree blocks details dwg file
Description
Common tree blocks details dwg file.
Common tree blocks details that includes different types of trees in different sizes and designs.
File Type:
DWG
Category::
Dwg Cad Blocks
Sub Category::
Garden Blocks
type:

