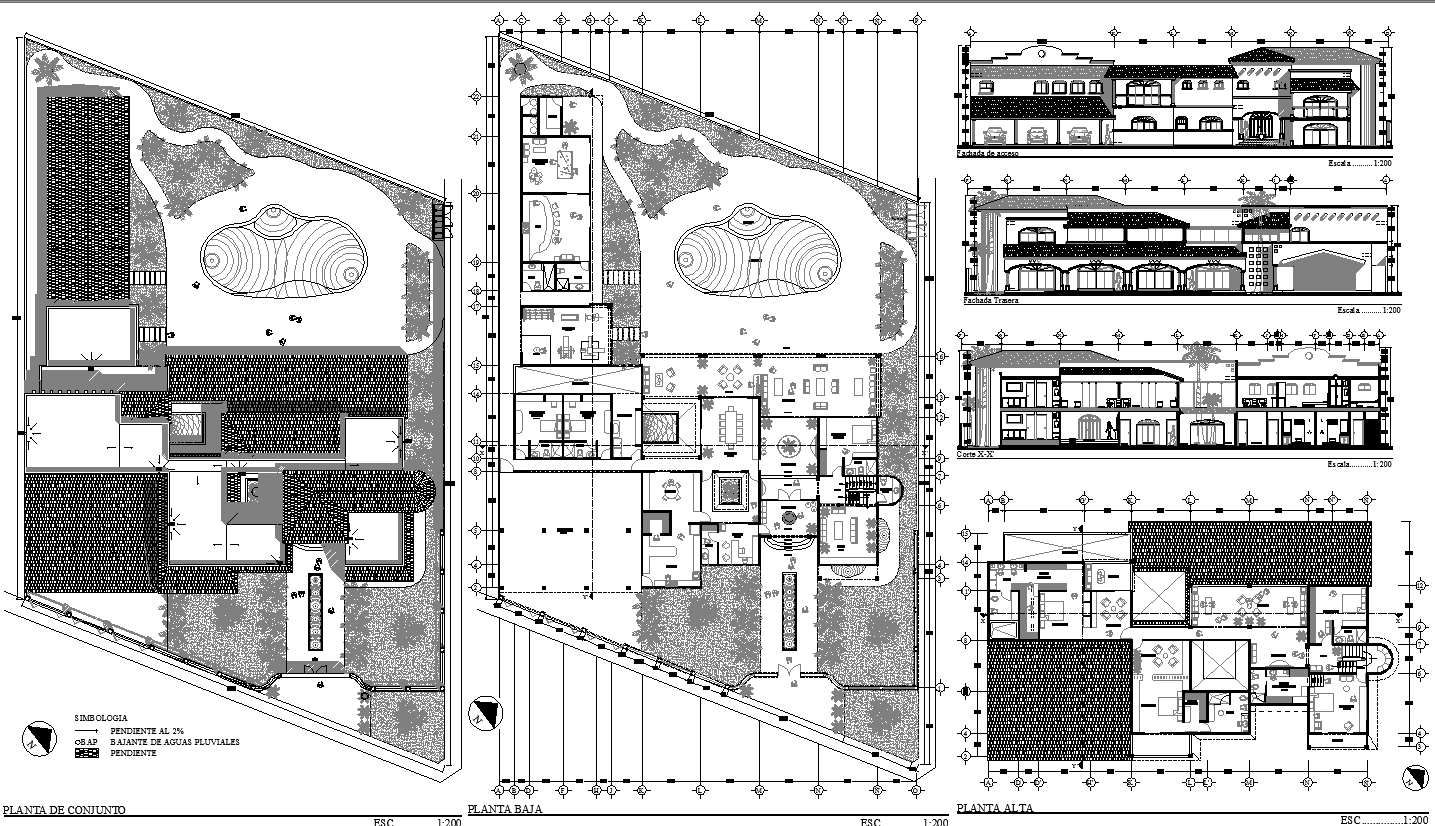Resort Layout plan and elevation view dwg file
Description
Resort Layout plan and elevation view dwg file.
the architecture layout plan of the ground floor plan and first-floor plan, roof plan, landscaping design, section plan and elevation design of Resort project detail.

