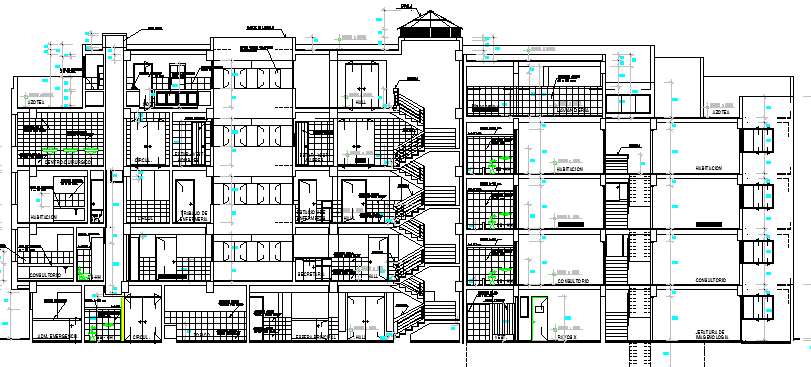
Pacific clinic health center architecture sectional view dwg file. Pacific clinic health center architecture sectional view that includes floor view, terrace, main entry gate, doors and window view, staircase view, column and beam view, wall measures, balcony, lift view, elevators details, toilets, cafeteria, patient rest room and much more of hospital section plan.