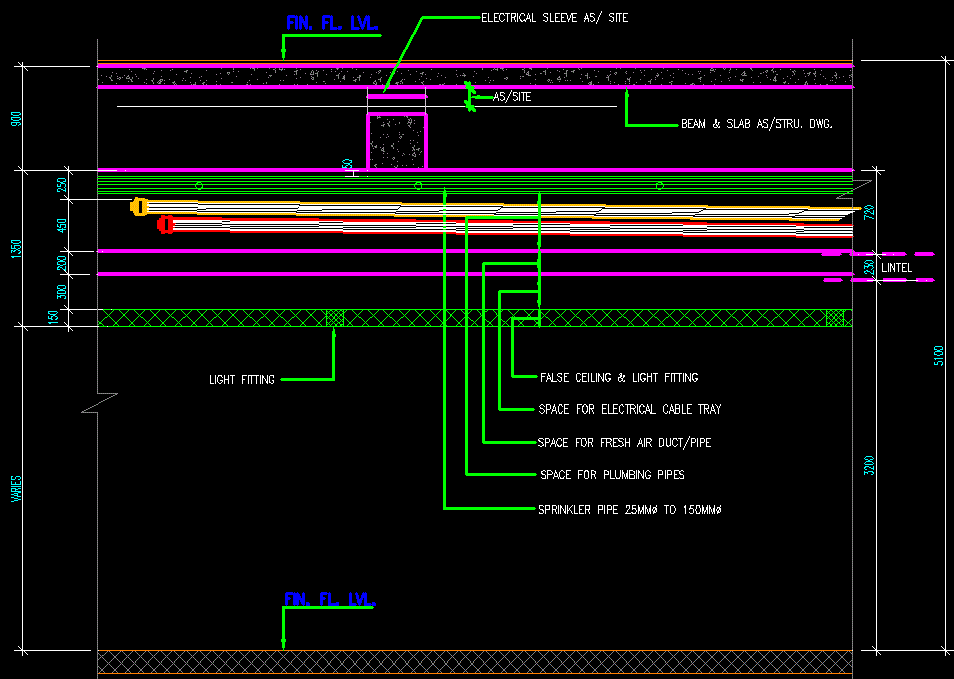Modern ceiling layout plan design in an AutoCAD file

Description
Modern ceiling layout design dwg drawing. This cad file has the ceiling design of the building. The modern layout design of the ceiling with dimension detail is also given in this cad file. The light fitting and space for the electrical cable tray are also drawn in this file. The pipes and space for the fresh air duct are designed in this cad drawing. Download the cad file.
File Type:
Autocad
Category::
Interior Design CAD Blocks & Models for AutoCAD Projects
Sub Category::
AutoCAD False Ceiling Design CAD Blocks & DWG Files
type:
