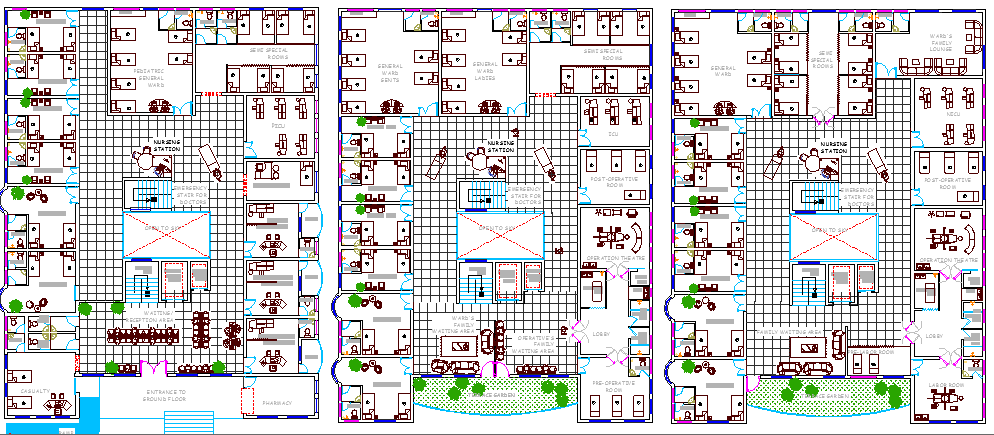
Ground floor, firs floor and second floor plan of hospital project dwg file Ground floor, firs floor and second floor plan of hospital project that includes main entry gate, car parking area, service area, special entry gate for doctors, emergency stairs for doctors, ultra sound examination room, waiting area, admin area, manager office, pharmacy, general surgery consultation, obstetrics consultation, balcony, treatment room, luxury room and much more of hospital floor plan details.