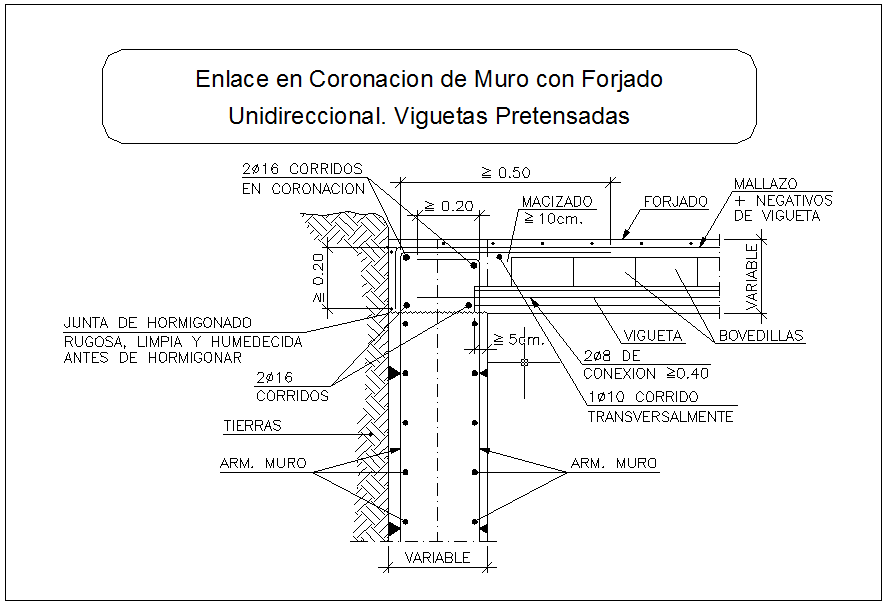
Beam and column joint section view dwg file, Link in Wall Coronation with Unidirectional Forging. Pre-stressed joists, of beam column detail section view, beam and column reinforcement bars, main steel and distribution steel detail, dimension detail of beam and column, section view