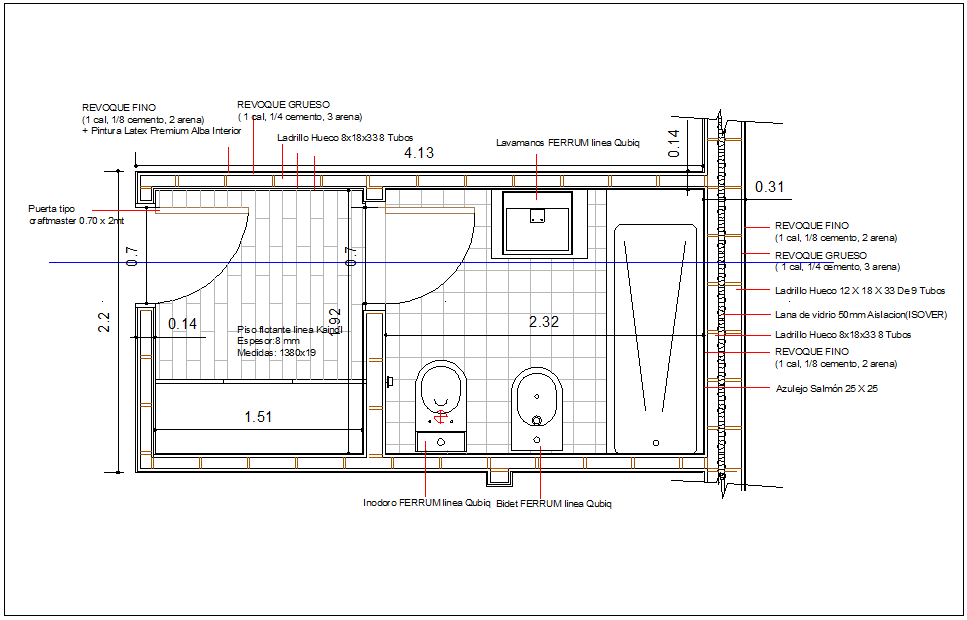Bathroom detail plan view dwg file
Description
Bathroom detail plan view dwg file, bath detail plan design view, layout of bathroom, sanitary item shown, door view, dimensions detail, dimensions of wall and room, sanitary item detail, dimensions etc
File Type:
DWG
Category::
Architecture
Sub Category::
Bathroom & Toilet Drawing
type:
Free


